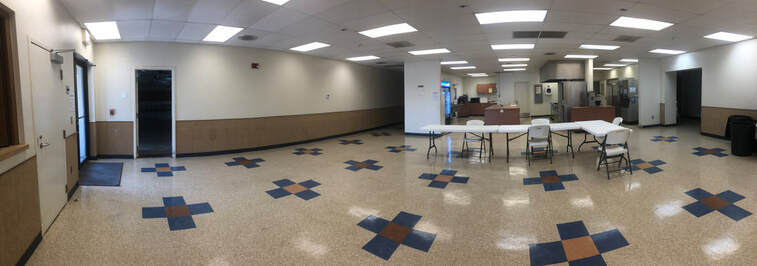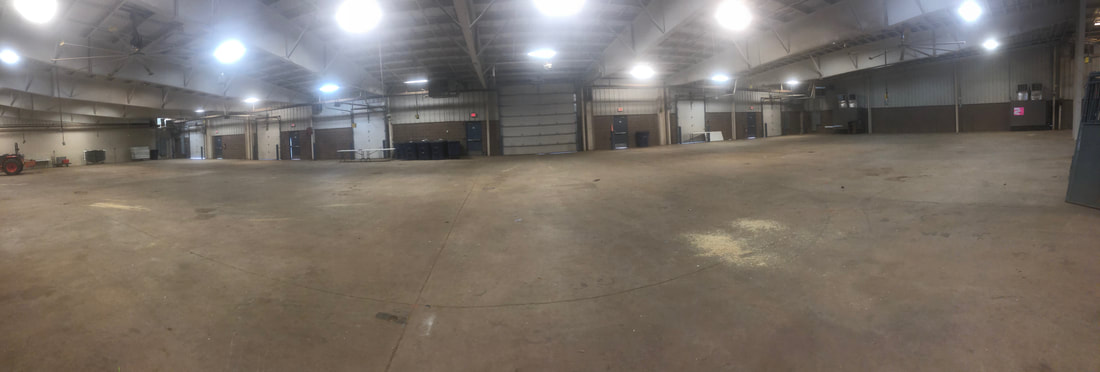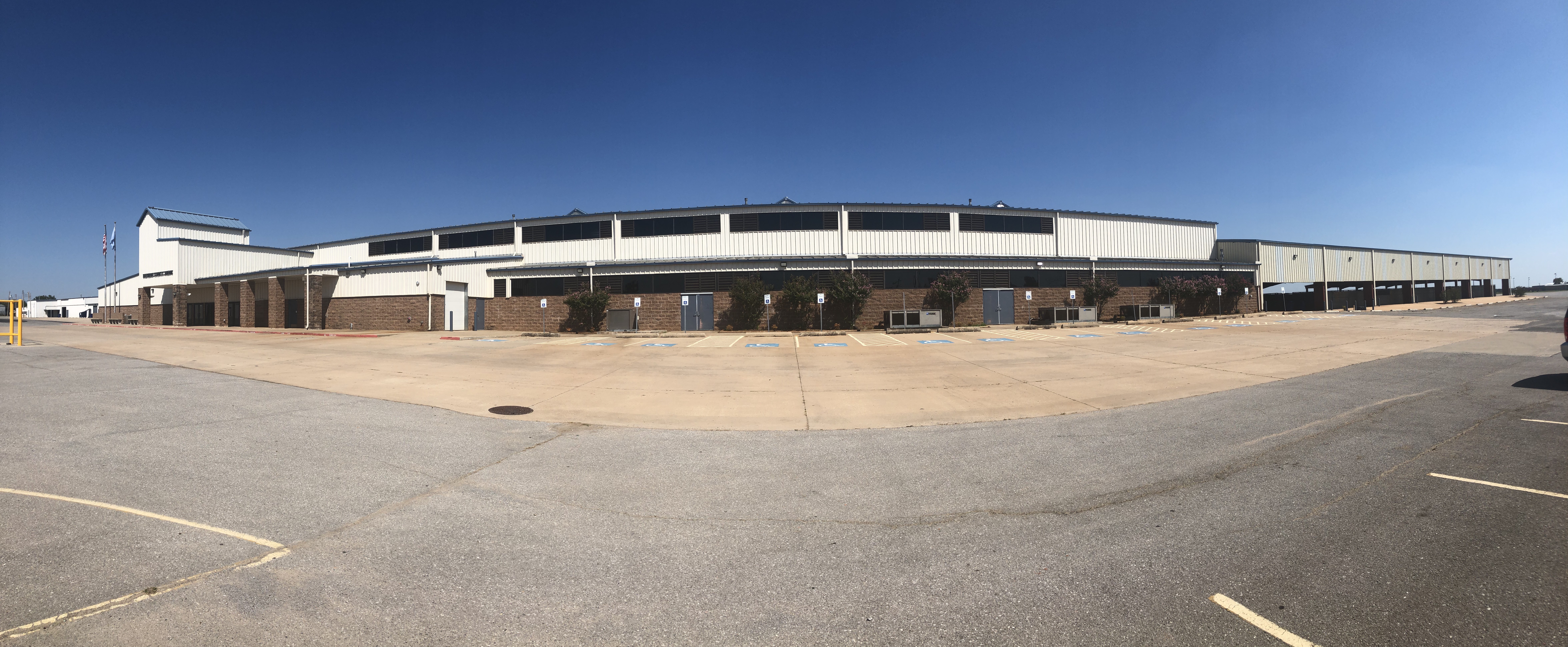

Rents for $250 the first day and $225/day for additional days
Capacity - 450 | Room Size - 84' x 73' | Sq. ft. - 6,132

Rents for $150/day
Capacity - 150 | Sq. ft. - 2,800

Rents for $150/day
Capacity - 150 | Sq. ft. - 2,700

Rents for $150/day
Capacity - 70 | Sq. ft. - 1,120

Rents for $150/day
Capacity - 150 | Sq. ft. - 2,700

Permanent seating 1,100 w/ portable seating available - Arena Floor Sq. Ft. - 32,500
North Concrete (pictured below for stalls, pens, booths) Sq. Ft. - 17,200
Climate Controled - Wash Racks - Restrooms
Lobby Area w/ concession (pictured below)
Covered outdoor arena (pictured below)




Permanent Seating 700
Heated and has 2 big fans
Concession Stand | Restrooms

Sq. ft. - 18,000 | Heated | Restrooms | Wash Rack

Heated | Fans | Restrooms | 4 (4 hole) Wash Racks















